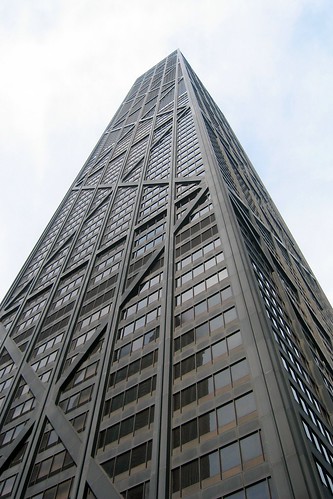If a tectonic shift in an undersea geological formation sent giant crystals thrusting up through the water’s surface, it might look something like this dramatic arts center prototype positioned in a lake or harbor. Eleven jutting, crystalline structures of varying size—with cantilevers of up to 230 feet over the water—are joined at a base largely concealed beneath the surface.

Inside the structures, the cantilevers create stunning interior spaces from which occupants will enjoy extraordinary views while experiencing a sense of being suspended above the water. The cantilevered roofs also allow the building to shade itself in a hot climate, which in turn allows for greater transparency in the glass curtain walls beneath.
Despite the challenging geometry, a rational framing plan using standard members is anticipated. The intent is to support the cantilevering point of the structure with a prop extending down to the foundation. Chord members (top or bottom members of a truss) would run along the major facets forming a shell-like structure that defined the top of the tapering shape. Several rows of columns would be hung from the exterior truss, while other columns extending to the foundation would lean up to meet the superstructure.

Lateral wind and earthquake forces could affect the general stability of the structure and induce unacceptable amounts of movement at the point of the form. The level of uncomfortable sway was estimated by first computing the period of the structure, or the time it would take for one complete cycle of swaying movement. A damper would be required in the structure to mitigate the motion.


Working within the basic architectural form, top exterior facets would include steel trusses. At lower levels in the building, an internal braced frame (x-braces) would link the floor diaphragms to the exterior trusses as well as to assist in torsional resistance. These systems compliment a unique inclining concrete core.
The design is by Adrian Smith + Gordon Gill Architects. Thornton Tomasetti provided schematic structural consulting.

Inside the structures, the cantilevers create stunning interior spaces from which occupants will enjoy extraordinary views while experiencing a sense of being suspended above the water. The cantilevered roofs also allow the building to shade itself in a hot climate, which in turn allows for greater transparency in the glass curtain walls beneath.
Despite the challenging geometry, a rational framing plan using standard members is anticipated. The intent is to support the cantilevering point of the structure with a prop extending down to the foundation. Chord members (top or bottom members of a truss) would run along the major facets forming a shell-like structure that defined the top of the tapering shape. Several rows of columns would be hung from the exterior truss, while other columns extending to the foundation would lean up to meet the superstructure.

Lateral wind and earthquake forces could affect the general stability of the structure and induce unacceptable amounts of movement at the point of the form. The level of uncomfortable sway was estimated by first computing the period of the structure, or the time it would take for one complete cycle of swaying movement. A damper would be required in the structure to mitigate the motion.


Working within the basic architectural form, top exterior facets would include steel trusses. At lower levels in the building, an internal braced frame (x-braces) would link the floor diaphragms to the exterior trusses as well as to assist in torsional resistance. These systems compliment a unique inclining concrete core.
The design is by Adrian Smith + Gordon Gill Architects. Thornton Tomasetti provided schematic structural consulting.




![Reblog this post [with Zemanta]](http://img.zemanta.com/reblog_e.png?x-id=18b20c9d-de37-4da1-bdf9-a1fa868e9681)






![Reblog this post [with Zemanta]](http://img.zemanta.com/reblog_e.png?x-id=010271da-c9fa-4b2f-99f5-f2a89a7c085b)



![Reblog this post [with Zemanta]](http://img.zemanta.com/reblog_e.png?x-id=840df0a3-f37b-4aa2-beaa-be3e3a8f1c95)





![Reblog this post [with Zemanta]](http://img.zemanta.com/reblog_e.png?x-id=7e379661-6d2e-4695-baa5-5f78e56dbad7)