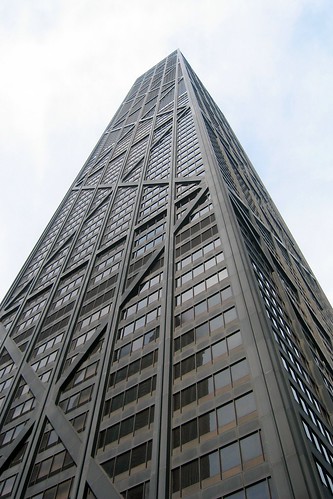
Will the Walter Towers stand? Sure. There are lots of leaning towers, employing a wide variety of materials and structural systems. Frequently, the most influential element of their construction is the foundation. Nevertheless, leaning towers like the famous one in Pisa stand to this day. A more compelling argument against the Walter Towers can be made on the basis of economics. But even here, smart engineering decisions can be made to lessen the cost impact.
The renderings of the development seem to show four adjacent leaning towers. It’s not clear if each is independent or conjoined where they brush by each other. In either case, the two end towers provide the greatest structural challenge, because they do not appear able to lean against anything. What prevents them from falling over?
In engineering circles, we prefer to call this overturning. All tall buildings must resist this force, but typically it’s caused by the wind. Let’s assume that the total force of the wind hits the building just above half the building’s height. The force multiplied by that distance is called overturning moment. Moment has a lot of physical meaning, but just assume for now that it provides a measurement for comparing overturning to the resistance. Then, take a portion of the building’s weight and multiply it by the distance between the extremes of the building’s lateral-force-resisting-system to compute the resistance to overturning. If the resistance is greater, you’re on your way to a stable building. If otherwise, you have three options: socket your foundations into bedrock, add weight to the building or spread apart the structural system. Each option negatively impacts the economics of the project.
Leaning towers are even more greatly influenced by overturning. That’s because the building’s weight now works against you – more lean, more overturning moment.
 To resist the increased overturning, the building’s lateral force resisting system must be chosen carefully. However, most beams and columns are not engaged in the system and do not help resist overturning. That effort is typically left up to structural concrete walls and braced frames (X-braces, diagonals, chevrons, etc.). Buildings with a structural outer face, like the Hancock Tower in Chicago, are very stable in part because the lateral system is maximally spread out. However, this system typically introduces large outer braces or otherwise reduces the light entering through the façade. Most designers would prefer to locate this part of the structure within the building around windowless elevator and stair shafts.
To resist the increased overturning, the building’s lateral force resisting system must be chosen carefully. However, most beams and columns are not engaged in the system and do not help resist overturning. That effort is typically left up to structural concrete walls and braced frames (X-braces, diagonals, chevrons, etc.). Buildings with a structural outer face, like the Hancock Tower in Chicago, are very stable in part because the lateral system is maximally spread out. However, this system typically introduces large outer braces or otherwise reduces the light entering through the façade. Most designers would prefer to locate this part of the structure within the building around windowless elevator and stair shafts. The Walter Towers renderings seem to imply a very open façade, precluding the use of exterior braces. One way to extend the reach of the lateral system is to engage the outer columns through the use of outriggers. These are similar in concept to the outer pontoons that stabilize a trimaran sailboat. Every ten floor or so, a stiff truss connects the interior core with the exterior columns. Frequently this truss is hidden in areas intended for mechanical equipment or storage, so to minimally disrupt the programming of the building. Using a composite structural system with a central core linked to exterior outrigger columns maximizes the resistance to overturning moment while minimizing the aesthetic impact.
The Walter Towers renderings seem to imply a very open façade, precluding the use of exterior braces. One way to extend the reach of the lateral system is to engage the outer columns through the use of outriggers. These are similar in concept to the outer pontoons that stabilize a trimaran sailboat. Every ten floor or so, a stiff truss connects the interior core with the exterior columns. Frequently this truss is hidden in areas intended for mechanical equipment or storage, so to minimally disrupt the programming of the building. Using a composite structural system with a central core linked to exterior outrigger columns maximizes the resistance to overturning moment while minimizing the aesthetic impact.The extreme bend in the Walter Towers introduces complications toward providing stability in other ways too. Wind hitting the building on the face perpendicular to the lean will cause a twisting of the building. This can be countered by a strong central core, but the shape of the walls are important. To resist twisting, a closed square shape is better than an open C-shape. The extent of the tower’s bend will also influence the location of the core. Instead of placing the core in the center at the base, it should be located at a point where it can rise as high in the building as possible without itself leaning.
In order to further reduce the effect of the lean, lightweight building materials should be used in the upper half of the tower. Steel beams and columns can provide the freedom to frame the gradually changing floors at minimum weight. The need for mass and stiffness in the core, however, probably makes concrete a preferable alternative for that element.
Will the Walter Towers stand in Prague one day? I hope so. Within the design there are many opportunities to illustrate the potential of structural design practices.
What’s missing from this discussion? Are there any other design technologies that could be employed to make these buildings stand? How would you do it? Vote, comment below or contribute to the willitstand wiki.
![Reblog this post [with Zemanta]](http://img.zemanta.com/reblog_e.png?x-id=840df0a3-f37b-4aa2-beaa-be3e3a8f1c95)
0 comments on "Will it stand as a "W"?"
Post a Comment